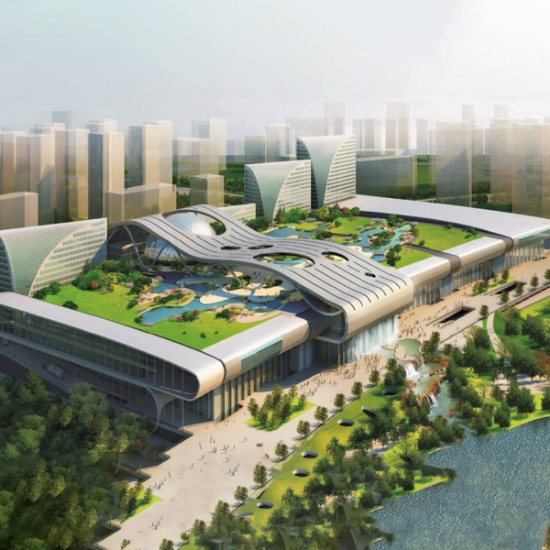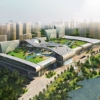- Home /
- Green Building /
- Steel Constructure /
- Hangzhou International Expo Center (G20 Main Venue)


Hangzhou International Expo Center (G20 Main Venue)
SKU:
CATEGORIES:
- Products Description
- Products specifications
Products Description
Hangzhou International Expo Center (G20 Main Venue)
🏗️ Total Construction Area:850,000 square meters
——————
📍 Project Location & Layout:
Located in Qianjiang Century City, Xiaoshan District, Hangzhou, the center comprises 5 above-ground floors and 2 underground levels, with a total construction area of 850,000 square meters.
Located in Qianjiang Century City, Xiaoshan District, Hangzhou, the center comprises 5 above-ground floors and 2 underground levels, with a total construction area of 850,000 square meters.
——————
🔍 Functional Overview:
It is a complex integrating meeting, exhibition, hotel, commercial, and office functions.
It is a complex integrating meeting, exhibition, hotel, commercial, and office functions.
——————
🏗️ Structural Features:
- The main structure features a steel frame composed of steel-concrete columns and large-span trusses.
- The rooftop garden adopts a curved steel grid shell and single-layer ball shell.
- Total steel usage: Over 140,000 tons (equivalent to 3.5 times that of the Bird's Nest).
- On-site welds: 50,000 meters, covering all forms of steel structure construction.
Products specifications
Sign up for our newsletter
Wait...
